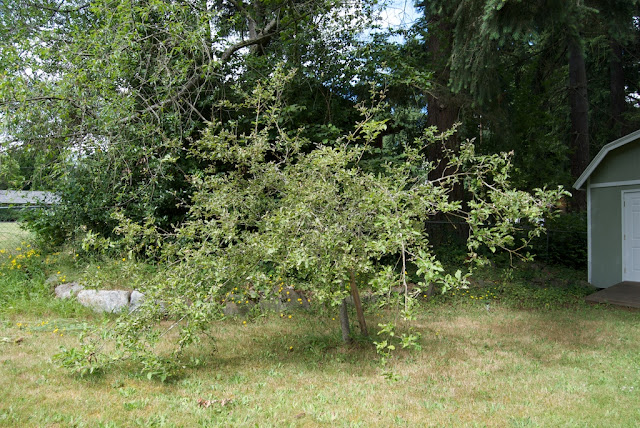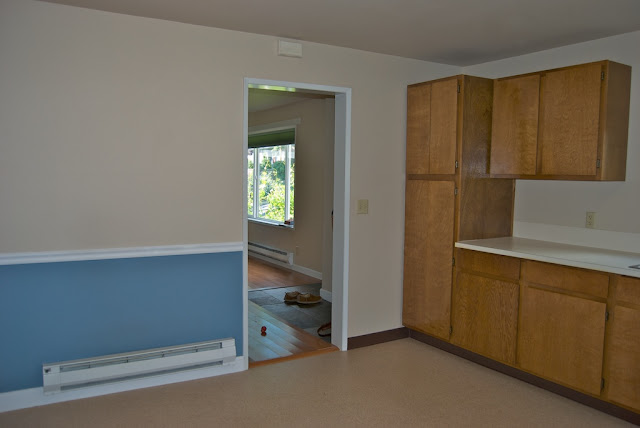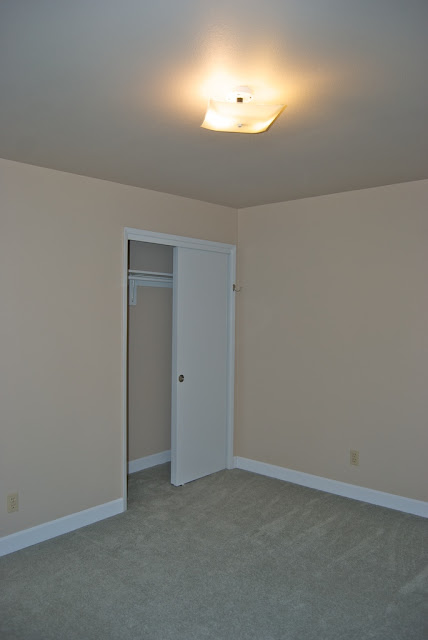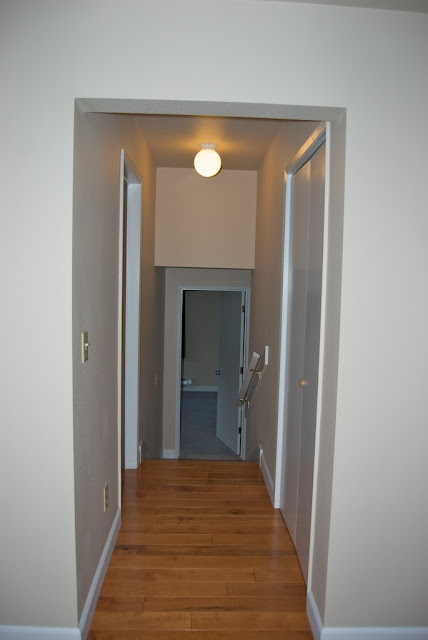"So do you guys have any plans for your new house?" Mmm...a fewwww.
What we really liked about this house when we put the offer in was that it really is a blank slate in many ways. Although it was built in 1947, it seems to me that the previous owners did what they could not to update it per say but to make it as neutral as possible before selling. Yes, I am referring to the inordinate amount of beige. But also, it is very simple in all of the lines of the house, fixtures in the bathrooms, etc. Although I wouldn't have said "no" to a bit more character in the house, it is nice to feel unhindered by previous owners' design decisions. We can really do pretty much anything we want to make it our own. And thus the list was born.
We created a list of everything we could think of for each space in (and out) of our house. Some of the things on the list are smaller goals that could be attained probably within a year, some we will have to definitely pinch our pennies and save for. And I am certain that many of our ideas will change as we live in the house, decide where our priorities lay, and see what appeals to us.
Let us know what you think of our ideas! Also, you may want to get comfortable, or warm up your coffee because, yeah, its long.
-
cut back/dig up bushes blocking kitchen window
-
build garden beds on either side of the door
-
plant flowering perennials in garden beds
-
paint the door (black?) *spoiler!*
-
install shutters (black?)
-
replace tiny porch light with something more
lantern-y and prominent
-
fertilize, weed, or dig up lawn and reseed
-
tear out 3 ugly shrubs (replant along the fence
in the backyard for privacy?)
-
build a structure for the raspberry bushes
-
put in a fence (white picket?)
- all
the way around or just in front?
- Leave
space in front of the fence for parking – gravel?
-
Possibly create a second path that goes to the
street from the front yard
- Possibly
re-do the current path with brick
-
Gravel or concrete the area to the left of the
driveway for a second car to park
-
Build a pergola above the garage
-
Replace the gate going to the backyard with a
wooden fence and gate.
-
Edge driveway and walkway
-
Paint (?) the stairs leading to the house
-
paint the walls a cool neutral (grey, blue-grey,
??)
-
install crown molding
-
repaint or replace coat hooks
-
replace sofas
- right
now thinking: charcoal grey sofa/sectional
-
replace rug with bright rug
- thinking:
yellow and white geometric design
-
possibly paint side tables white?
-
Possibly replace coffee table with tufted
ottoman
-
Cover the ugly thermostat with a canvas
installed on a hinge (for access)
- Or,
replace sideboard with a tall open square shelving unit for access to
thermostat + decorative accents (possibly painted yellow?)
-
Replace doorbell
-
Add molding over the archways into the kitchen
and hallway to match the molding over the windows in the room?
-
New lamps/pillows/accents etc
-
Replace all outlets with white outlets and
covers
-
Repaint all the trim bright white in semi-gloss
-
Figure out a solution for hanging up some
curtains
- Replace
ugly green blinds?
- Roman
shades?
- keep the cute dog.
Kitchen/Dining Room
-
paint cabinets white
-
add molding around the cabinet doors and drawer
fronts?
-
Add ORBed hardware onto the cabinets
-
Replace the countertop with butcher block
-
Replace faucet
-
Replace sink
-
Extend hardwood floors into kitchen?
- If
not, maybe some kind of tile?
-
Create dining nook with: a wooden rectangular table, 4
wooden chairs, 2
brightly colored “head” chairs (maybe yellow? Red?), pendant
light fixture over the table (cream colored drum pendant?),
- hang
floating shelves for artwork behind the table
-
install some sort of backsplash
- maybe
a white paneled wall for a cottage vibe
-
replace light fixture above sink
-
replace refrigerator
-
replace range?
-
Purchase and install a microwave over the range
-
Install molding at the top of the cabinets
-
Install soft-close hinges/apparatus
-
Install
pull out shelves in the pantry cabinet
-
install pull out shelves for the pots and pans
-
paint the same color as the living room
-
hang up a cheery frame gallery (not pictured)
-
replace all doors with solid wood
-
replace doorknobs with ORB
-
replace light switches with white
-
repaint/touch up the baseboards with semi-gloss
white paint
-
create a nice “command station” for keys, mail,
etc
-
remove carpet from stairs and landing and
continue hardwoods?
-
Family frame gallery going down the stairs
-
Replace/repair handrail going down the stairs
-
Replace ugly closet door (with what?? Not sure)
-
Crown molding
-
purchase a queen size bed frame/headboard
-
purchase a queen mattress/box spring
-
purchase pillows, mattress pad, duvet
-
purchase a desk
-
purchase a chair
-
hang curtains
-
hang shelves above desk
-
purchase a tall bookcase
-
make or buy a nightstand
- thinking
possibly a luggage rack + tray = nightstand
- File
cabinet spray painted a bright color?
-
Paint the walls (maybe big horizontal stripes?)
-
BOXES and BASKETS. Lots of them. Need
organization.
o Bills/paper
junk
o Sentimental
stuff (cards, etc)
o Crafting
supplies
o Actual
office supplies
o Technology
stuff (boxes, manuals, cords, etc)
-
until it becomes a nursery (YEARS AWAY) I have
NO idea
-
rip up carpeting and install hardwood floors
-
put down a soft, plush, rug around the bed
-
paint the walls
-
get more stylish lamps
-
buy a dresser for Justin
-
find a fun mirror or artwork for over my dresser
-
hang a full length mirror
-
remove ugly blue curtains
-
find new curtains (faux roman shades?)
- something
that can hide the green blinds but adds personality
-
accessorize with some fun pillows on the bed
-
replace the flooring with tile (maybe the faux
wood tile?)
-
remove nasty vinyl shower “backsplash?”
-
replace with white subway tile
- maybe
a color stripe with some glass mosaic tiles?
-
replace the medicine cabinet with a mirror
-
replace light fixture with something more
updated
-
replace fixtures in the tub
-
remove towel bars
-
hang towel racks
-
put up floating shelves above the toilet with
decorative accents
-
hang fun art
-
paint the walls
-
replace the knobs on the vanity with fun glass
ones for a pop of color
-
paint the walls (possibly stencil a wall?)
-
replace flooring with tile (maybe the faux wood
tile?)
-
replace the medicine cabinet with a mirror
-
remove the towel bar and install a small hand
towel hanger
-
replace the light fixture with something more
fun (maybe a mini chandelier?)
-
stock the vanity with travel size toiletries for
guests (toothbrushes/toothpaste/facewash, etc)
-
hang some fun art
-
continue hardwood flooring from living
room/kitchen
- if
not, put down tile floor
-
invest in a nice screen to block the water
heater from view so we can remove the door to the kitchen.
-
Organize the open shelves into a “nice to look
at” linen area
-
Build a cabinet + hanging rod above the washer
and dryer
-
Paint the walls a fun color (Tiffany blue?)
-
Hang a chandelier
-
Hang some kind of fun artwork on the wall (maybe
a large chalkboard?)
-
Replace the door to the deck with a door with a
window
-
Install a doggy door leading to the deck
-
Put down a (washable?) runner in front of the
machines
Garage (hmm... can't seem to find a picture! Better get on that)
-
Install an electric door opener (hello 21st
century!)
-
Potentially move “dog washing sink” closer to
the door.
-
Tear out “workshop” cabinets
-
Install a drop down ladder into the attic
storage space
-
Install some sort of shelving/organization
system for tools, sports equipment, etc
-
lay a stone patio below the “porch.”
- Possibly
extend to the side gate with a spot to conceal the garbage/recycling cans.
- a patio table
- Build
benches for patio table
-
Replace the chain link fence with 6 foot cedar
fence ($$$ - yikes)
- Start
with the side gate for privacy from the street/so the dog doesn’t bark at
passersby.
-
Prune and diagnose any problems with the fruit
trees
-
Build/install a rain barrel
-
Build a compost bin
-
Create a vegetable garden
- Build
raised beds
- Use
gravel/brick/wood chips between the beds for easier transportation of materials
(and not having to mow in between!)
-
Clear out the overgrown weeds along the fence
(ALL of the fence)
- Esp.
the ivy and blackberries
-
“naturalize” the back end of the yard with
shade-loving shrubs/trees/plants that will be low maintenance.
-
Aerate, fertilize, reseed the lawn
-
Clean, stain, paint and reseal the deck
I'll keep you all posted on our progress on the 1001 things on our list!

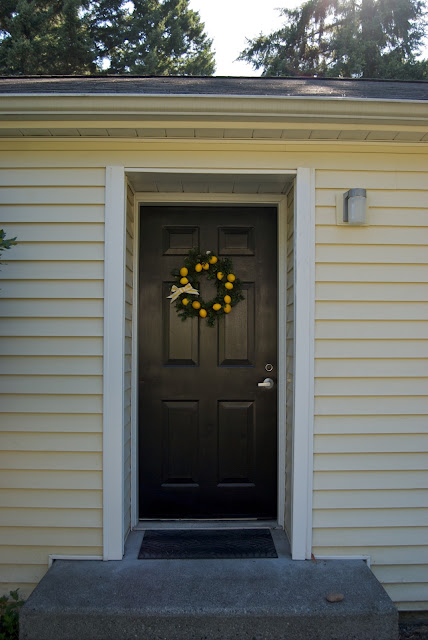






.jpg)




















